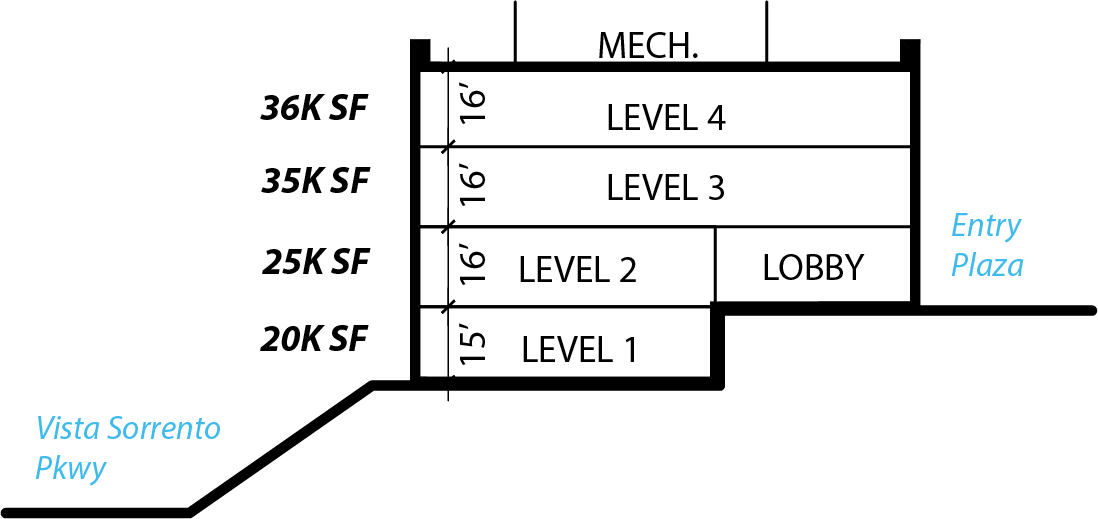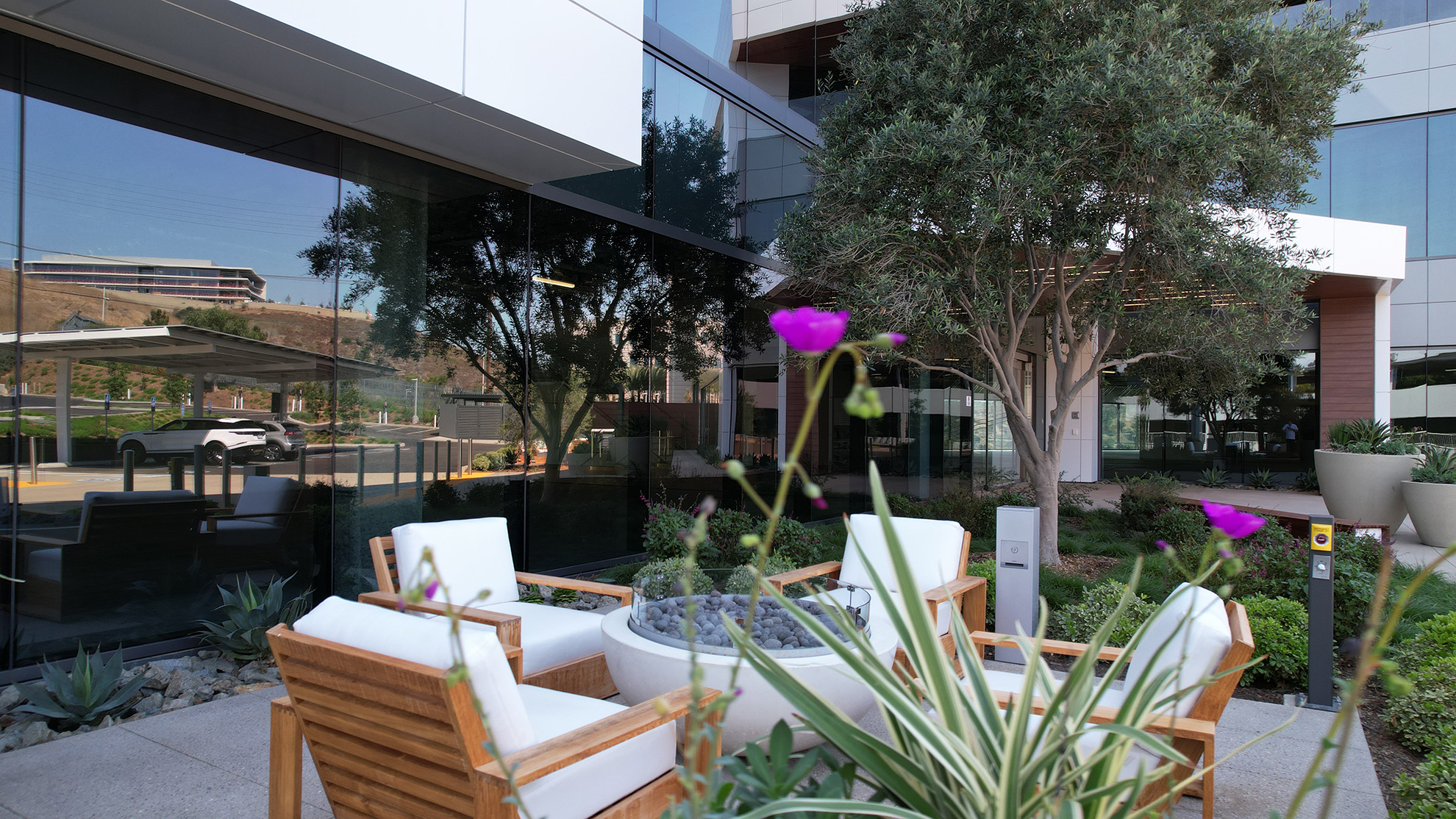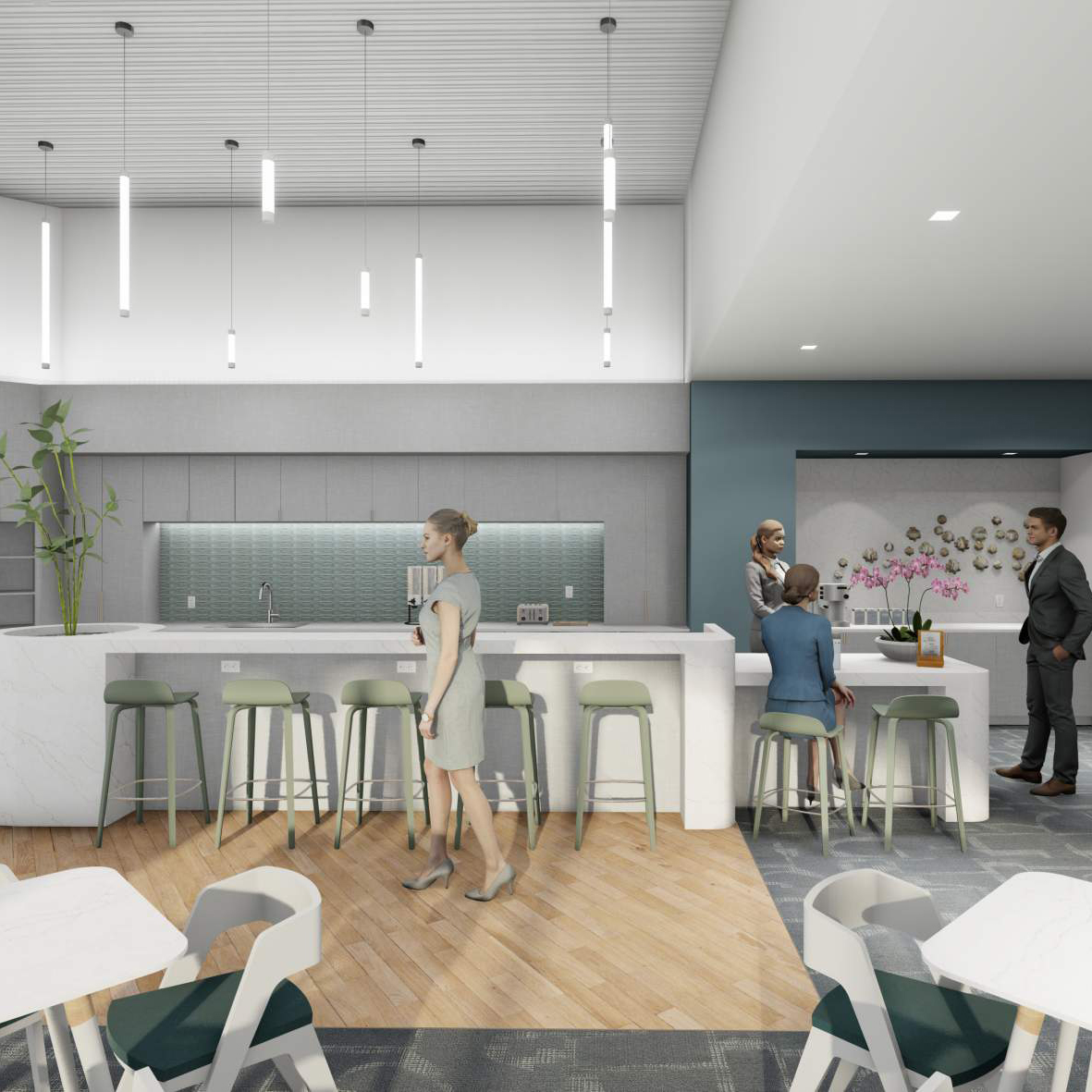The Developer
Trammell Crow Company
Trammell Crow Company develops purpose-built life sciences facilities to provide best in class space for a life sciences tenants ranging from research and development to contract manufacturing in the markets we serve. Leveraging our understanding of the unique dynamics of a thriving life sciences ecosystem, our amenity rich Class A lab and office buildings are designed to provide opportunities for collaboration and to foster discovery and innovation.
Over the last decade, TCC has developed over $5.2 billion of Laboratories, Life Sciences, and Healthcare real estate, totaling more than six million square feet. From master planning to development and ownership, our comprehensive and creative lab, life sciences and healthcare real estate services provide our clients with valuable solutions.


